
This is the interior of the downstairs cat pan/storage room. We keep two cat pans here and both are used daily, though only used lightly.
Middle floor:

This is a view of the southwest corner of our living room. This is the primary living space for both us and the cats. Some favorite spots for the cats include 1) on the couch 2) on top of the cat tree on the right side of the photo 3) in the blue recliner 4) in the small cat bed on the floor between the stove and the stereo speaker/plant and 5) on the rug in front of the stove (when there is a fire).

This is a view just to the left of the above photo showing the southeast
corner of the living room. This shows Baz sprawled out on the couch
and Lily's back up on above the closet in the top of the photo.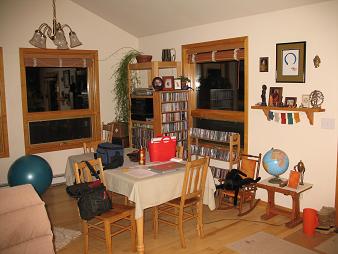
This is the northwest corner of the living room. The cats only
real interest here is sitting on our computers or paperwork atop
the table when either of us try to work there. The kitchen
is directly behind you when you are looking at this view.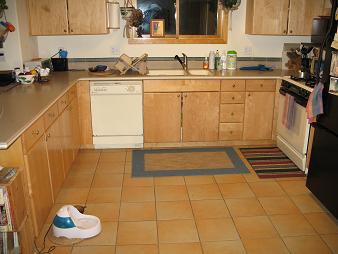
This is the photo looking north through the kitchen. The living
room is to the direct left of this photo. The girls (Lily and
Jazzy) usually eat out of the bowl directly above the dishwasher.
Baz can't jump high enough to reach the counter so his food is
served downstairs in the morning and beside the water fountain
in the kitchen in the evenings.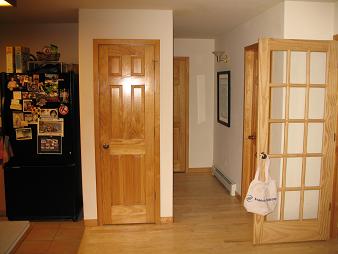
This is a photo looking east through the kitchen. The hallway
on the right side of the photo leads to the guest bathroom where
the upstairs cat pan is located. The doorway on the extreme
right side of the photo leads to the stairs going downstairs. A
stairwell just off shot further to the right leads to the upstairs.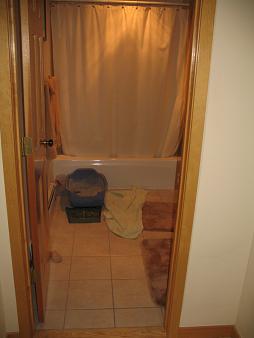
This is looking into the guest bathroom. This view is a left
turn from the hallway mentioned above. 
A closer look at the cat pan in the guest bathroom. The towel
is a recent addition intended to keep Lily's wet feet
from tracking up the bathroom floor when she exits the cat pan.
Upper floor:
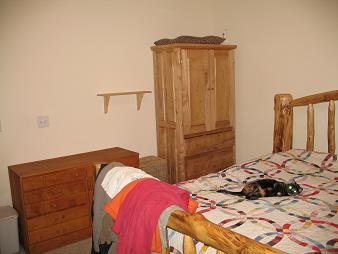
This is a photo looking at the southwest corner of the master bedroom.
The girls love the bed (demonstrated by Lily), as well as the top
of the dresser shown in the back.
The opposite shot, looking to the northeast of the master bedroom.
All three cats regularly sharpen their nails on the low, blue cat
perch in the center of the photo. Lily will sometimes venture to
the top of the closet (via the cat tree on the right side of
the photo) but not regularly. Jazzy loves the top of the dresser
which is just off the right side of the photo.
 Return to Alan's Home Page
Return to Alan's Home Page
Alan Fleming
